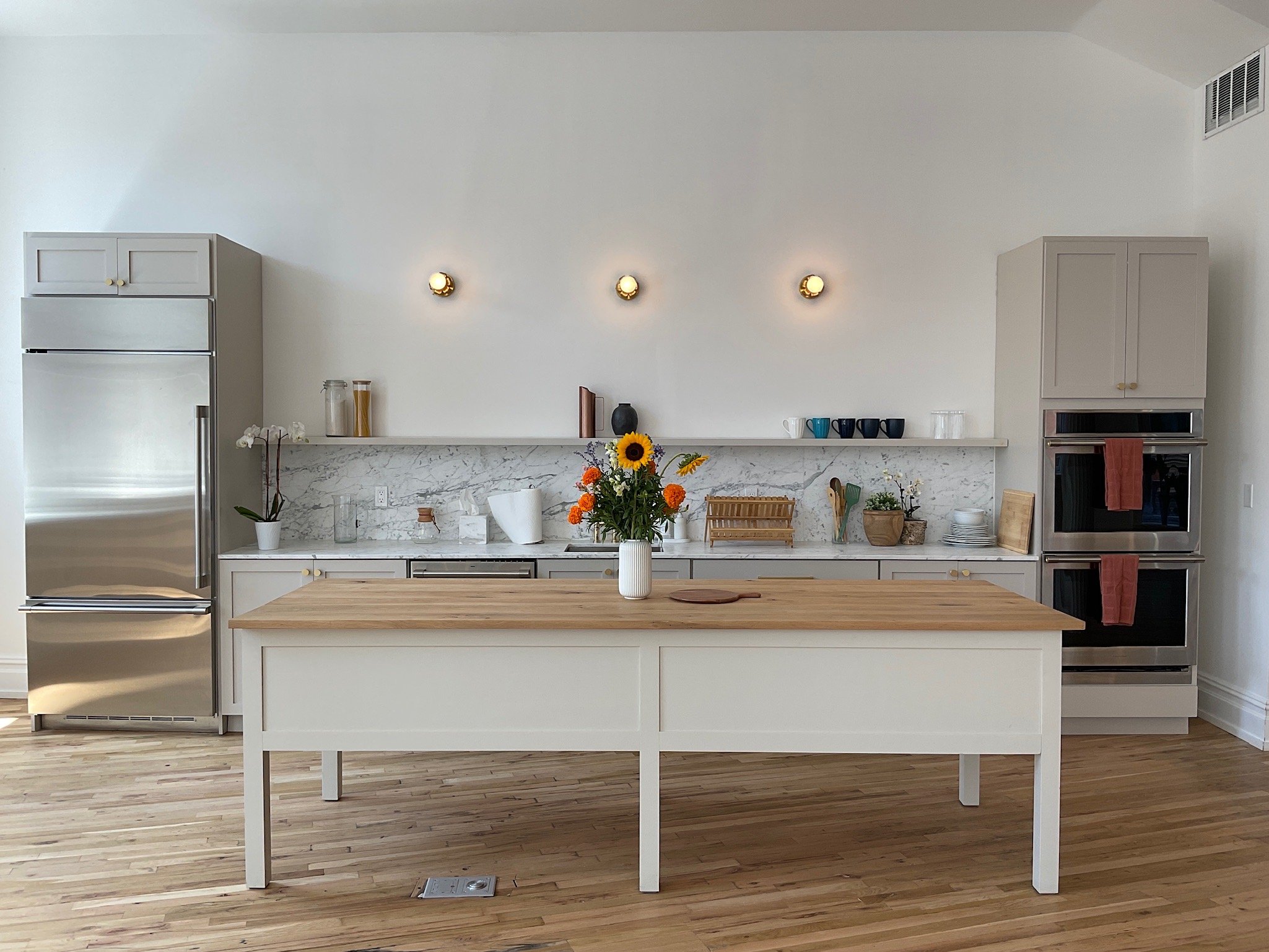Studio 3
Studio 3
Special Features:
2200 Square Feet
13-foot ceilings
Open-plan kitchen
Maple floors throughout
Eleven windows facing east + south
(two floor-to-ceiling)
Two restrooms, one additional hand-washing station
Passenger and freight elevator
Amenities:
Permanent coat rack
Wireless internet
Sonos sound system
Kitchen:
Moveable island with interchangeable oak surfaces and electric cooktop
Gas cooktop available with propane hookup + permitting
Monogram double wall ovens
Monogram refrigerator/freezer
Monogram dishwasher
Capacity:
100 for a standing event
60 for sit-down dinner
Click below to see full floor plan:




























